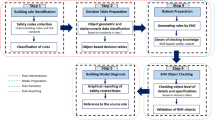Abstract
The extensive use of digital mock-up and Building Information Models software packages is now within the reach of most practitioners in the Architecture, Engineering and Construction domain. The increasing use of BIM in construction projects may change the way risk prevention is approached. Potential risks can be identified in advance and the associated prevention measures can therefore be applied well before the work situations are set up. It is known that many safety risks are created in the early design stage of projects. Among the most effective means of handling a hazard is to eliminate it at source or provide protective means to mitigate the risks. A research project on workplace design for safety have investigated the missing link between design and safety in the context of a BIM based project. This paper discusses the contributions and limitations of BIM models and tools to consider and manage safety requirements from the architectural program to the design definition. An extension proposal of IfcSpace model is used to enrich space definition with the activities that will take place and the related topological requirements such as closeness, accessibility or minimum required area. A pre-formatted Excel ® document is used to fill in these requirements. The import of this document into the Autodesk Revit ® design tool allows to fill in the attributes associated with each space in a project structure. Several dynamo procedures have been developed to allow the designer to verify compliance with these requirements based on aisle width, door sizes, room area or minimum travel distance. These procedures have been applied to the design of a nursing home for elderly people. The main problem reported in these building is work equipment accessibility such as person lifter or handling system. We show that this approach can be helpful in sharing and validating safety related requirements in a BIM project.
Access this chapter
Tax calculation will be finalised at checkout
Purchases are for personal use only
Similar content being viewed by others
References
Heo, Y., Choudhary, R., Bafna, S., Hendrich, A., Chow, M.P.: A modeling approach for estimating the impact of spatial configuration on nurses’ movement. In: 7th International Space Syntax Symposium, pp. 1–11 (2009)
Singh, V., Gu, N., Wang, X.: A theoretical framework of a BIM-based multi-disciplinary collaboration platform. Autom Constr. 20(2), 134–144 (2011)
Eastman, C.M.: BIM Handbook: A Guide to Building Information Modeling for Owners, Managers, Designers, Engineers and Contractors. Wiley (2011)
ISO 16739-1: Industry Foundation Classes (IFC) for data sharing in the construction and facility management industries - Part 1: Data shcema. AFNOR, Paris, France (2018)
Hochscheid, E., Halin, G., Hochscheid, E., Generic, G.H.: Generic and SME-specific factors that influence the BIM adoption process: an overview that highlights gaps in the literature. Front. Eng. Manag. (2020)
Alomari, K., Gambatese, J., Anderson, J.: Opportunities for using building information modeling to improve worker safety performance. Safety 3(1), 7 (2017)
Marroquin, R., Dubois, J., Nicolle, C.: Multiple ontology binding in a smart building environment. In: Proceedings Workshop on Linked Data in Architecture and Construction (2017)
Rodrigues, F., Antunes, F., Matos, R.: Safety plugins for risks prevention through design resourcing BIM. Constr. Innov. 21(2), 244–258 (2020)
Kamardeen, I.: 8D BIM modelling tool for accident prevention through design. In: Proceedings of the 26th Annual ARCOM Conference, ARCOM 2010, pp. 281–289. Association of Researchers in Construction Management (2010)
Tolmer, C.-E.: Contribution à la définition d’un modèle d’ingénierie concourante pour la mise en oeuvre des projets d’infrastructures linéaires urbaines : prise en compte des interactions entre enjeux, acteurs, échelles et objets, Paris Est (2016)
Siala, A., Allani, N., Halin, G., Bouattour, M.: Toward space oriented BIM practices. In: Complexity & Simplicity - Proceedings of the 34th eCAADe Conference, vol. 2, pp. 653–662 (2016)
Cha, S.H., Steemers, K., Kim, T.W.: Modeling space preferences for accurate occupancy prediction during the design phase. Autom. Constr. 93, 135–147 (2018)
INRS: Conception des lieux et des situations de travail - Santé et sécurité : démarche, méthode et connaissances techniques. ED 950, p. 193 (2021)
Siala, A.: Modelisation et representation des exigences spatiales qualitatives vers des pratiques bim orientees «espace». Thèse de doctorat de l’Ecole d’Architecture de Nancy (2019)
INRS: Conception et rénovation des EHPAD. Bonnes pratiques de prevention. ED6099 (2012)
Tedonchio, C.T., Nadeau, S., Boton, C., Rivest, L.: BIM and PLM-based management of occupational health and safety : a comparative literature review. In: CIB W78, pp. 892–901 (2021)
Steel, J., Drogemuller, R., Toth, B.: Model interoperability in building information modelling. Softw. Syst. Model. 11(1), 99–109 (2010)
Author information
Authors and Affiliations
Corresponding author
Editor information
Editors and Affiliations
Rights and permissions
Copyright information
© 2023 IFIP International Federation for Information Processing
About this paper
Cite this paper
Chaabane, A.B., Feno, M.R., Halin, G., Messaoudi, T., Moalla, F. (2023). Building Information Model and Safety Requirements for Spatial Program Validation. In: Noël, F., Nyffenegger, F., Rivest, L., Bouras, A. (eds) Product Lifecycle Management. PLM in Transition Times: The Place of Humans and Transformative Technologies. PLM 2022. IFIP Advances in Information and Communication Technology, vol 667. Springer, Cham. https://doi.org/10.1007/978-3-031-25182-5_47
Download citation
DOI: https://doi.org/10.1007/978-3-031-25182-5_47
Published:
Publisher Name: Springer, Cham
Print ISBN: 978-3-031-25181-8
Online ISBN: 978-3-031-25182-5
eBook Packages: Computer ScienceComputer Science (R0)





